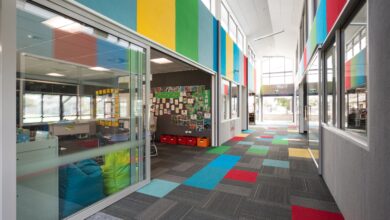Making space

 Many schools these days comment that they have very little practical space and this is rightly so in many schools built in the 60’s and 70’s for today’s teaching methods.
Many schools these days comment that they have very little practical space and this is rightly so in many schools built in the 60’s and 70’s for today’s teaching methods.
The main emphasis of this era of design was centred on delivering a stock standard curriculum the same way to all the students within the regular 69m2 classrooms and a teacher reciting at the front onto a black board.
Since the introduction of the MLE (Modern Learning Environment) assessment tool, schools now realise that they have more options than in the past to expand on how and where they create a learning environment to suit different learning styles. Also with many schools following the Enquiry Learning methods large class numbers are changing to small group tasks and individual researching. This requires some creative organisation to provide smaller work areas and spaces that facilitate this type of school environment.
Before
|
After
|
Many schools with recent building developments have successfully created various usable work spaces, however with the limitations from the MOE on not increasing the schools gross floor area it is difficult to create new purpose built areas for all. Therefore the answer is to look at your current buildings to see how these can be redesigned and used more efficiently. Due to the new ways of learning the resources required will also change and a lot of new areas could be created by finding more efficient storage solutions. Unfortunately the paperless environment is long in coming and will probably not have an effect on schools until everyone has their own tablet.
One space that many primary and intermediate schools could better utilise is their old Dental Clinics. As long as the school has a letter from the relevant District Health Board stating the DHB no longer require the use of the Dental Clinic the school is free to utilise the former clinic as their own.
Many schools have already opened up these buildings and use them for all sorts of uses such as special needs, music rooms, and reading recovery offices among others. However there are still many around not being used for more than furniture and archive storage.
These buildings are usually located in an ideal spot in the school, usually near the front, near the car park, near the administration block and away from the main noise of the classrooms. This isolation usually creates a great quiet spot for visiting therapists, teachers work space and small or one to one student sessions.
One of the main issues however with these buildings is due to the one entry to all rooms, therefore they tend to only have one user at a time. To solve this is easily rectified, by removing the big main windows, replacing with either sliding doors or French door sets allows direct access into 3 or 4 separable spaces.For easier access, for the disabled or trolleys etc, the building often needs a small deck built on the side and path leading to the rest of the school.
From this point the internal walls can be either filled in removing the doorways and improving the sound transference between rooms or retained for internal flow.
The old entry area can either be used for access into the old waiting area now converted to a usable learning space or totally removed to enlarge the space.
Many have decided to retain and refurbish the toilet usually repositioning the toilet door in some way or change to cavity slider. Others have removed the toilet for an even larger space to work with.
With this space rearranged it provides the school with 3 or 4 new individual spaces to either have someone permanently re-sited in the school or to have a booking system for high turnover use of the spaces.
There will be a re-classification of the space but no increase in your PMIS gross floor area and will be easily accepted as a valuable and cost effective 5 Year Agreement project.
If however the school finds that the location of the building is not right some buildings with timber floors can be shifted elsewhere on the school site.
However if the school does have a variant that was built with a concrete slab base as many were, currently the MOE will remove this building from your school without any costs to the school by getting in touch with your School Property Adviser.

By Mike Cooper,
Carew Project Faciltators










